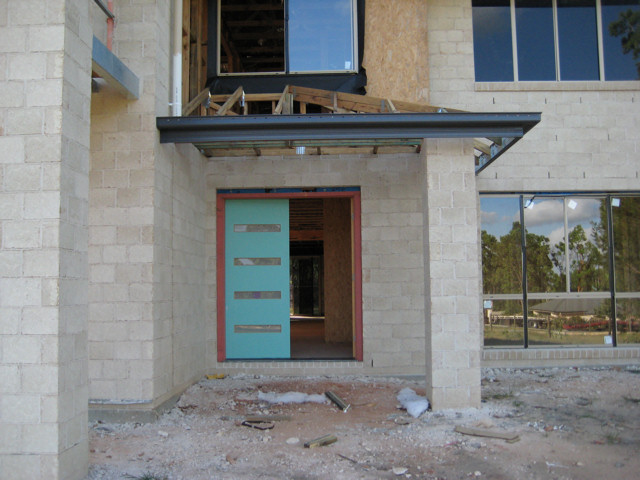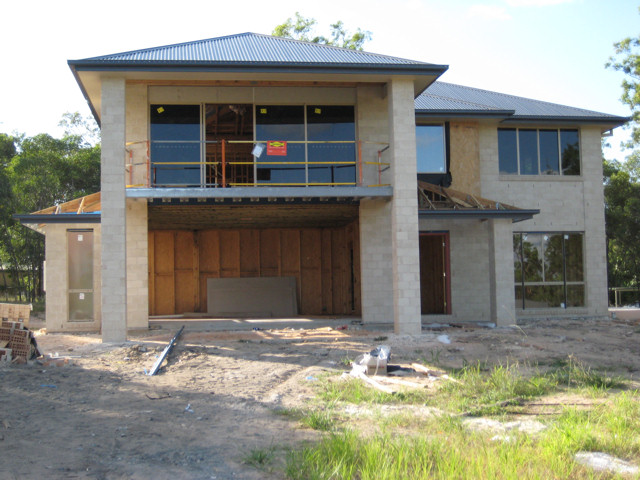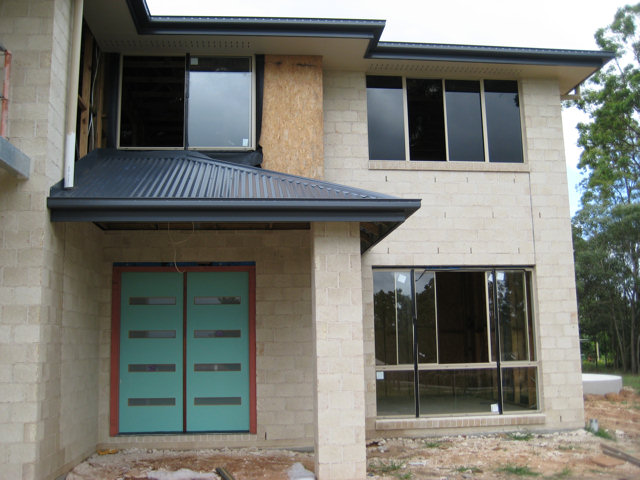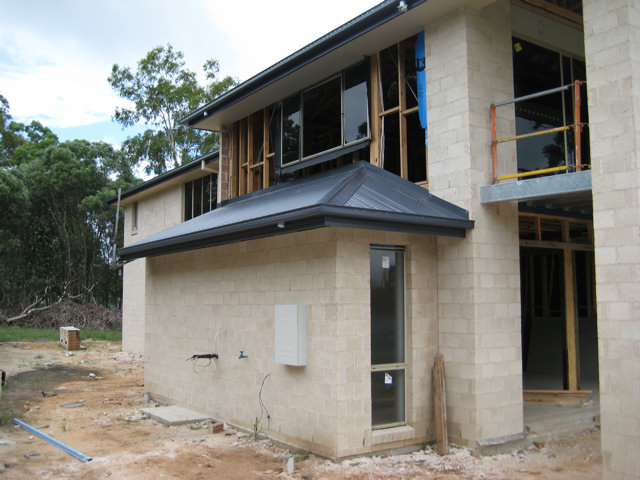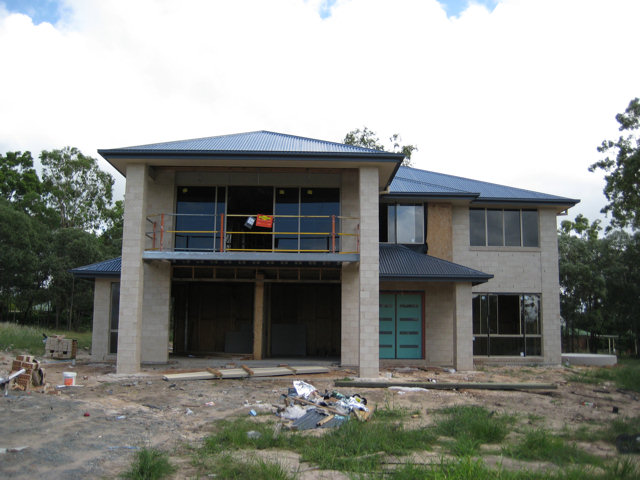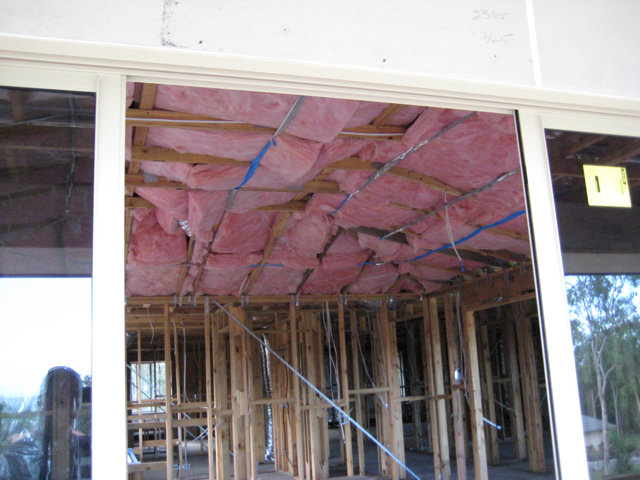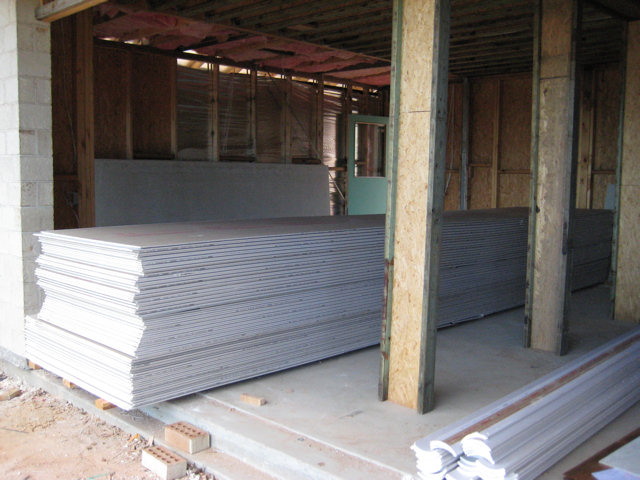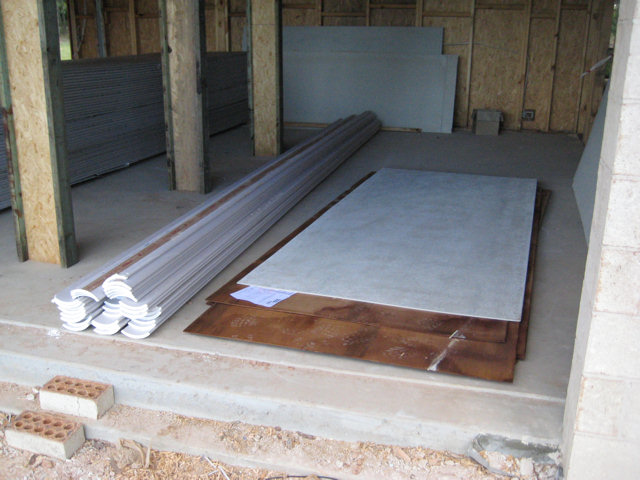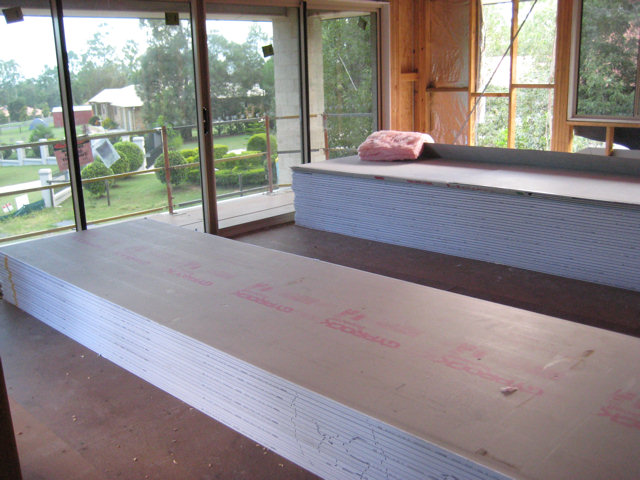- Joined
- May 6, 2006
- Messages
- 4,208
- Reaction score
- 3
Well I thought I would start this thread for those of you who want to share pictures of where you live. So post pics of your crib!
--------------------------------------------------------------------------
I'll start things off with an epic post....
I myself am in the process of building my first house. So I'll start by telling the story.
In June 2006, Jo & I bought a block of land out at Teviot Downs (outside Brisbane, QLD, Australia). We both wanted space, and I hate being so close to my neighbours I can hear their conversations.
The block is 1.3 acres (5300m2), and was pretty flat. I think its a good size. Big enough for the house, a shed with toys, future pool, tennis court, chickens, weekend stable, or whatever. The best part about it (these photos don't show), is that we're up on top of a hill, with a view all the way to Mt Tamborine.
After more than a year of browsing houses and walking through the occasional display home, we decided it was time to get serious about it. We looked at every builder we could find from Brisbane, the Sunshine Coast and the Gold Coast. We went to the bottom of the range "first home" builders, right through to spending an hour with a custom design architect to see what ideas we had, and how they could be achieved (and for what price).
In November 2007 we found a house that was as close to what we wanted "out-of-the-box", without going for a custom architect designed home. But...me and Jo being who we are...couldn't help ourselves and we started modding the house. Well - Jo modded it (she has a much better grasp on it than I do). I provided input by saying "Yeah...I really like that idea."
So with a few modifications made (laundry chute, walk-in pantry, remixed ensuite layout and modified study) - we settled on the final design. That took until around May 2008.
This is a photo of what the land looked like when we bought it.
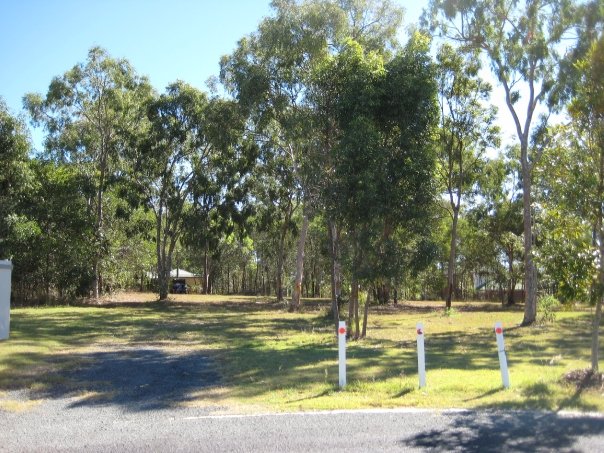
Several signed documents and bank visits later - on 6th Oct 2008, we broke dirt! Jo went out to grab these pics just before it got dark - so they're not the best quality.
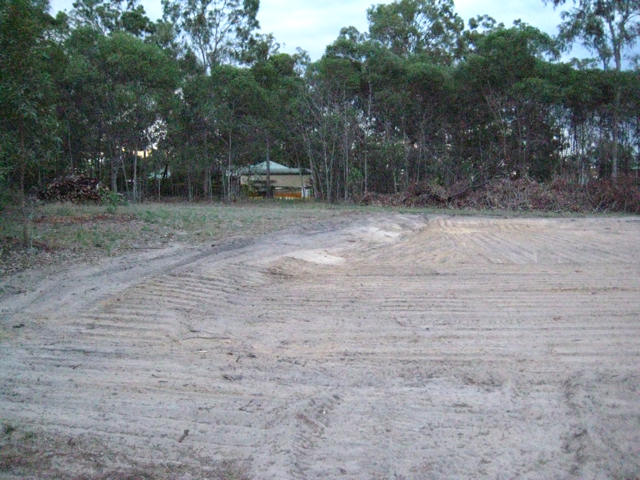
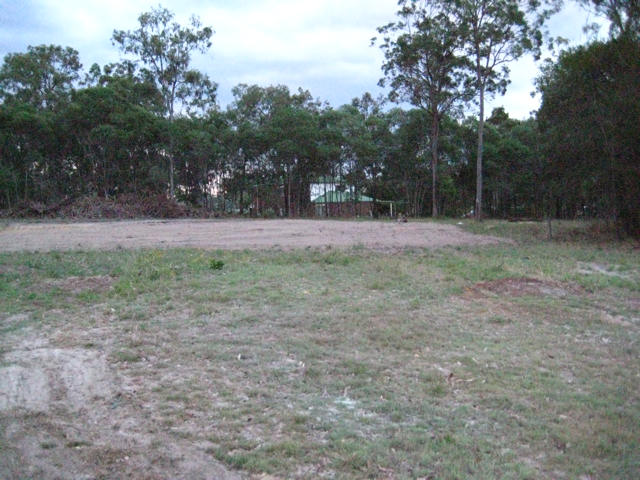
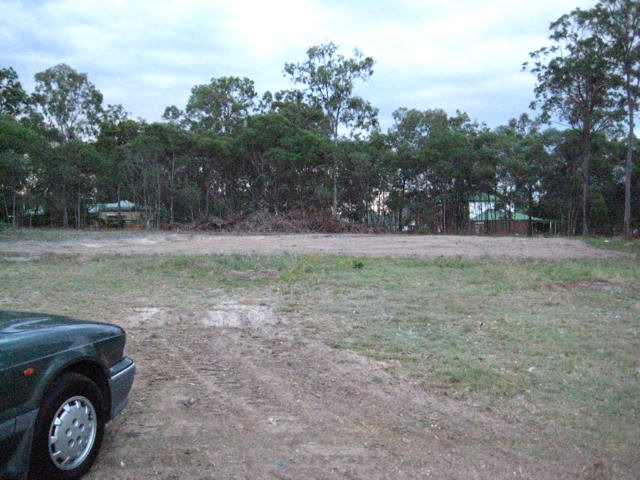
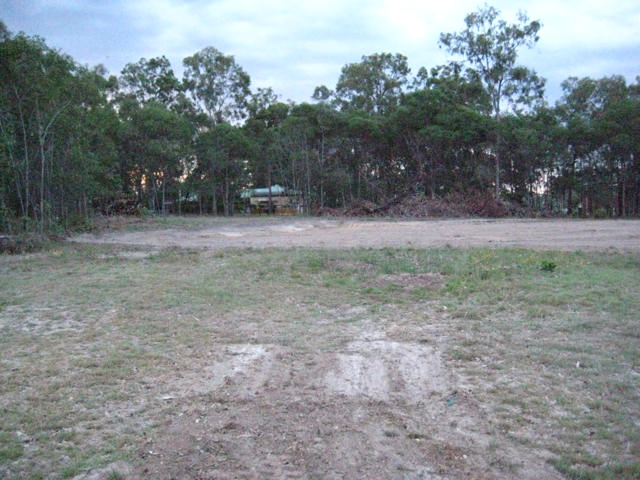
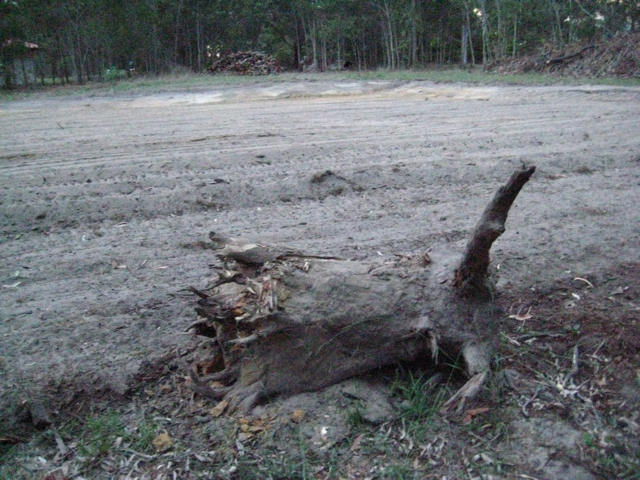
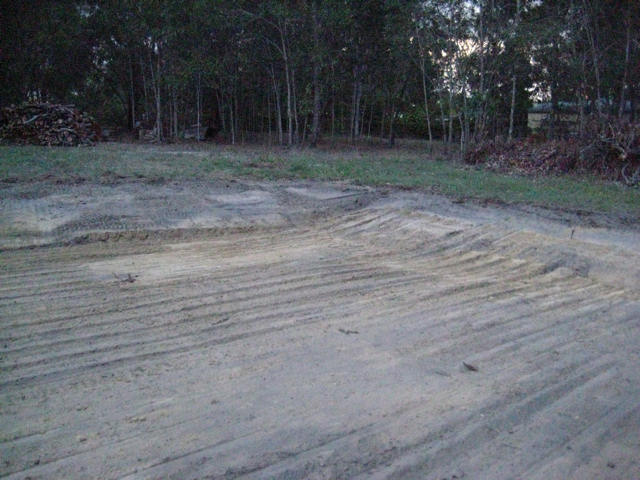
This is the original layout design of the house, but as you will see further down we changed a couple of things.
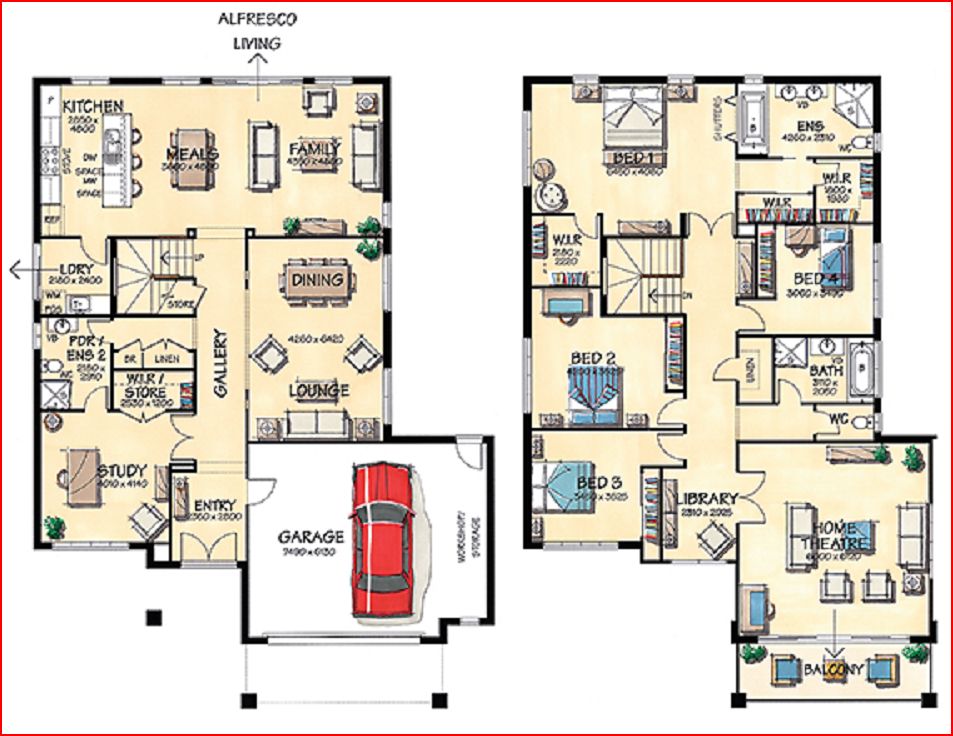
The house we got is the "Summit 415" from AV Jennings, in the "Acclaim" version (which had the higher ceilings, better inclusions etc).
Here is kind of what the house should look like when its finished. Though we're not getting ours rendered. We did however go for a double-height sandstone looking brick, with a "flush" mortar. So from a distance, it'll look rendered...but will actually be a brick face.
This is the same house as the one we are building, its just that this one has a different fascade on the front.
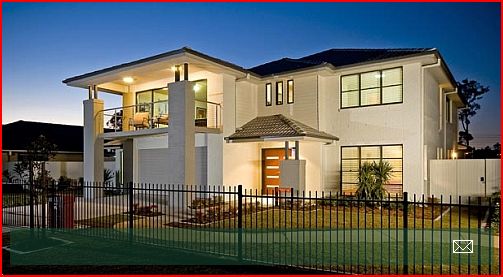
Not long after the land was cleared, the first thing that went in was the "BioCycle" system.
The biocycle system is different from a traditional septic tank. This system processes the grey water into something which is relatively safe for human contact, then sprinkles it out to the garden. In theory, the tank should never need pumping out, with waste being broken down internally through introduced bacteria. This is then pumped out through a couple of sprinkler systems.
In this diagram, you can see where the HSTP system and the water tank will go. A long hose connects the HSTP system to 2 sprinklers - which will be positioned out the back. I can however connect a hose to this system, and then move the sprinklers around to wherever the grass needs it.
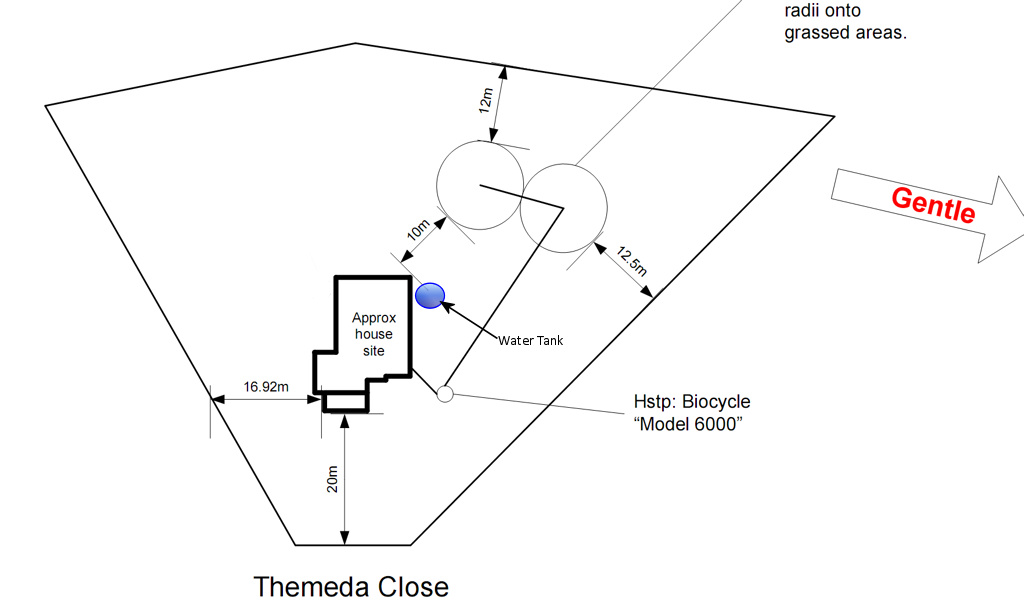
--------------------------------------------------------------------------
I'll start things off with an epic post....
I myself am in the process of building my first house. So I'll start by telling the story.
In June 2006, Jo & I bought a block of land out at Teviot Downs (outside Brisbane, QLD, Australia). We both wanted space, and I hate being so close to my neighbours I can hear their conversations.
The block is 1.3 acres (5300m2), and was pretty flat. I think its a good size. Big enough for the house, a shed with toys, future pool, tennis court, chickens, weekend stable, or whatever. The best part about it (these photos don't show), is that we're up on top of a hill, with a view all the way to Mt Tamborine.
After more than a year of browsing houses and walking through the occasional display home, we decided it was time to get serious about it. We looked at every builder we could find from Brisbane, the Sunshine Coast and the Gold Coast. We went to the bottom of the range "first home" builders, right through to spending an hour with a custom design architect to see what ideas we had, and how they could be achieved (and for what price).
In November 2007 we found a house that was as close to what we wanted "out-of-the-box", without going for a custom architect designed home. But...me and Jo being who we are...couldn't help ourselves and we started modding the house. Well - Jo modded it (she has a much better grasp on it than I do). I provided input by saying "Yeah...I really like that idea."
So with a few modifications made (laundry chute, walk-in pantry, remixed ensuite layout and modified study) - we settled on the final design. That took until around May 2008.
This is a photo of what the land looked like when we bought it.

Several signed documents and bank visits later - on 6th Oct 2008, we broke dirt! Jo went out to grab these pics just before it got dark - so they're not the best quality.






This is the original layout design of the house, but as you will see further down we changed a couple of things.

The house we got is the "Summit 415" from AV Jennings, in the "Acclaim" version (which had the higher ceilings, better inclusions etc).
Here is kind of what the house should look like when its finished. Though we're not getting ours rendered. We did however go for a double-height sandstone looking brick, with a "flush" mortar. So from a distance, it'll look rendered...but will actually be a brick face.
This is the same house as the one we are building, its just that this one has a different fascade on the front.

Not long after the land was cleared, the first thing that went in was the "BioCycle" system.
The biocycle system is different from a traditional septic tank. This system processes the grey water into something which is relatively safe for human contact, then sprinkles it out to the garden. In theory, the tank should never need pumping out, with waste being broken down internally through introduced bacteria. This is then pumped out through a couple of sprinkler systems.
In this diagram, you can see where the HSTP system and the water tank will go. A long hose connects the HSTP system to 2 sprinklers - which will be positioned out the back. I can however connect a hose to this system, and then move the sprinklers around to wherever the grass needs it.

Last edited:

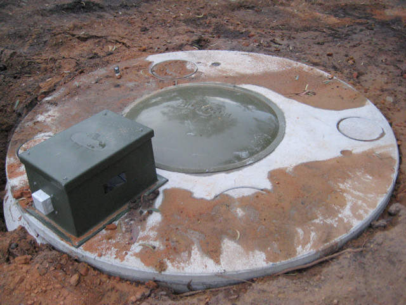
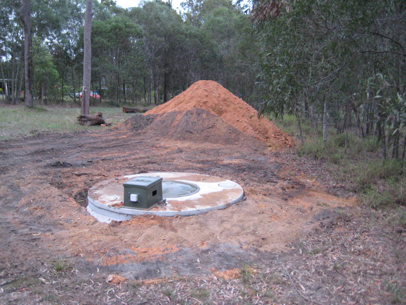
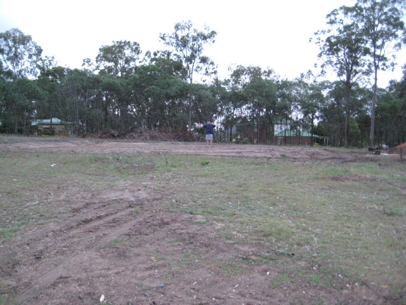

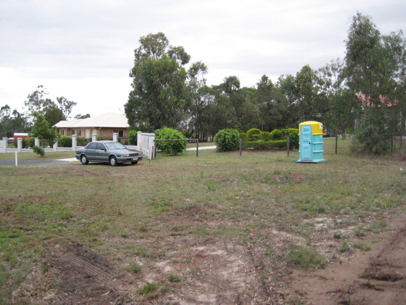

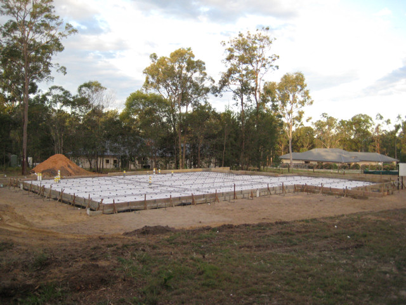
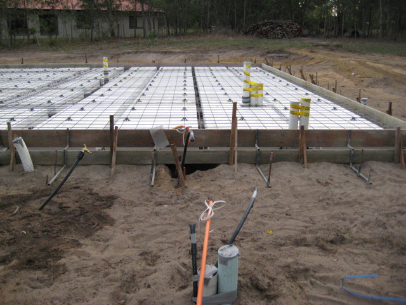
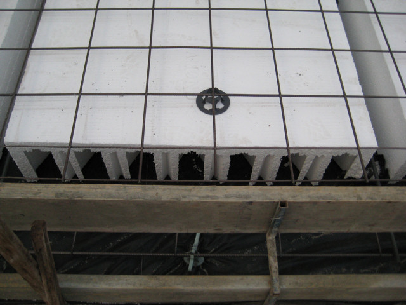
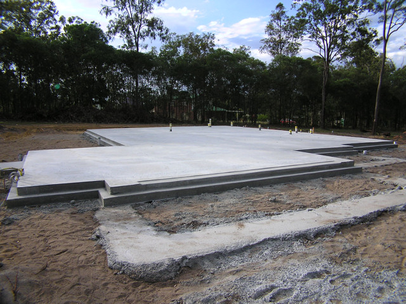
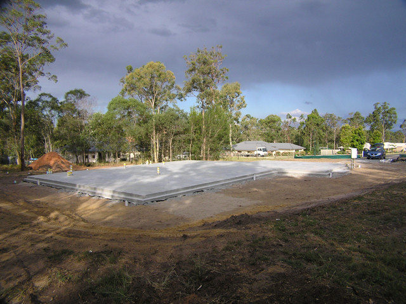
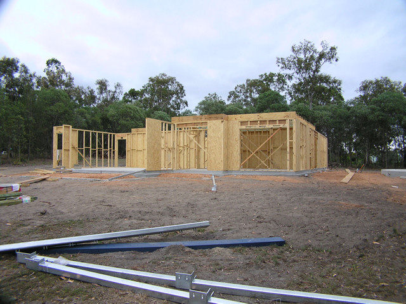
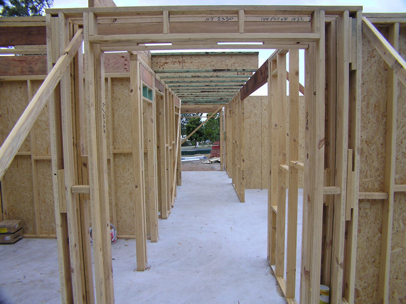
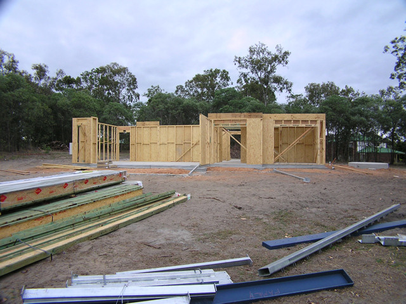
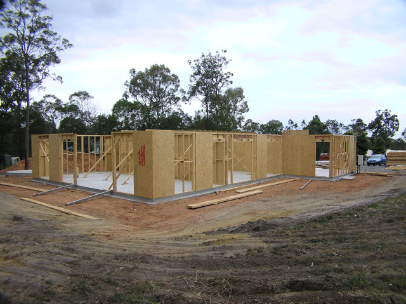
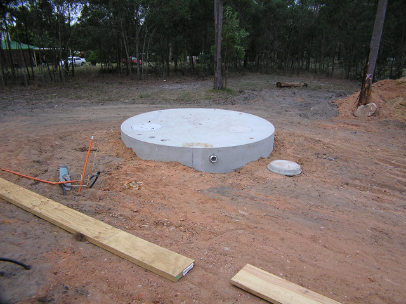
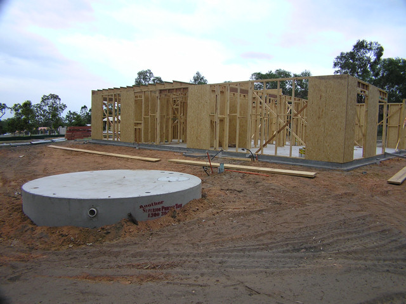
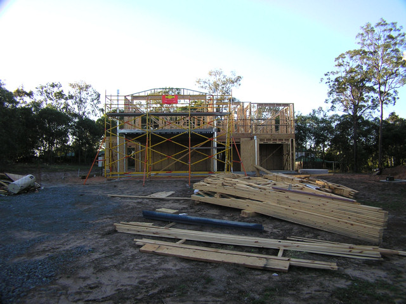
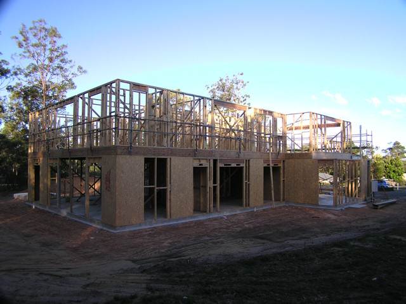
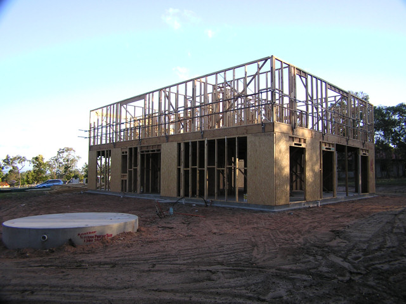

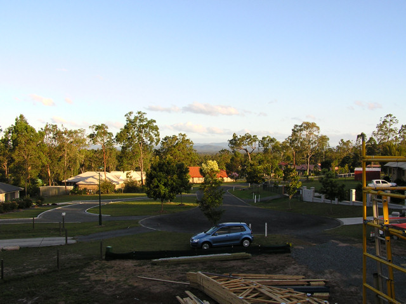
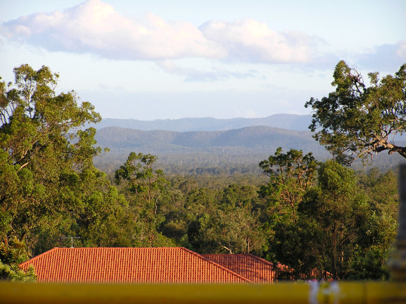
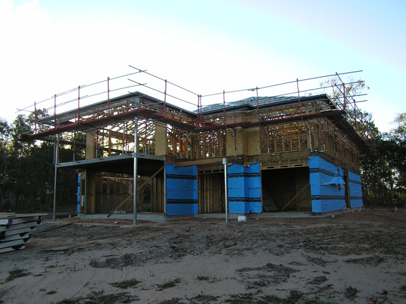
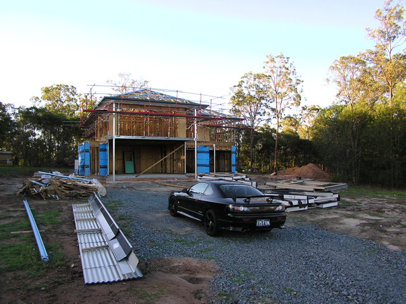
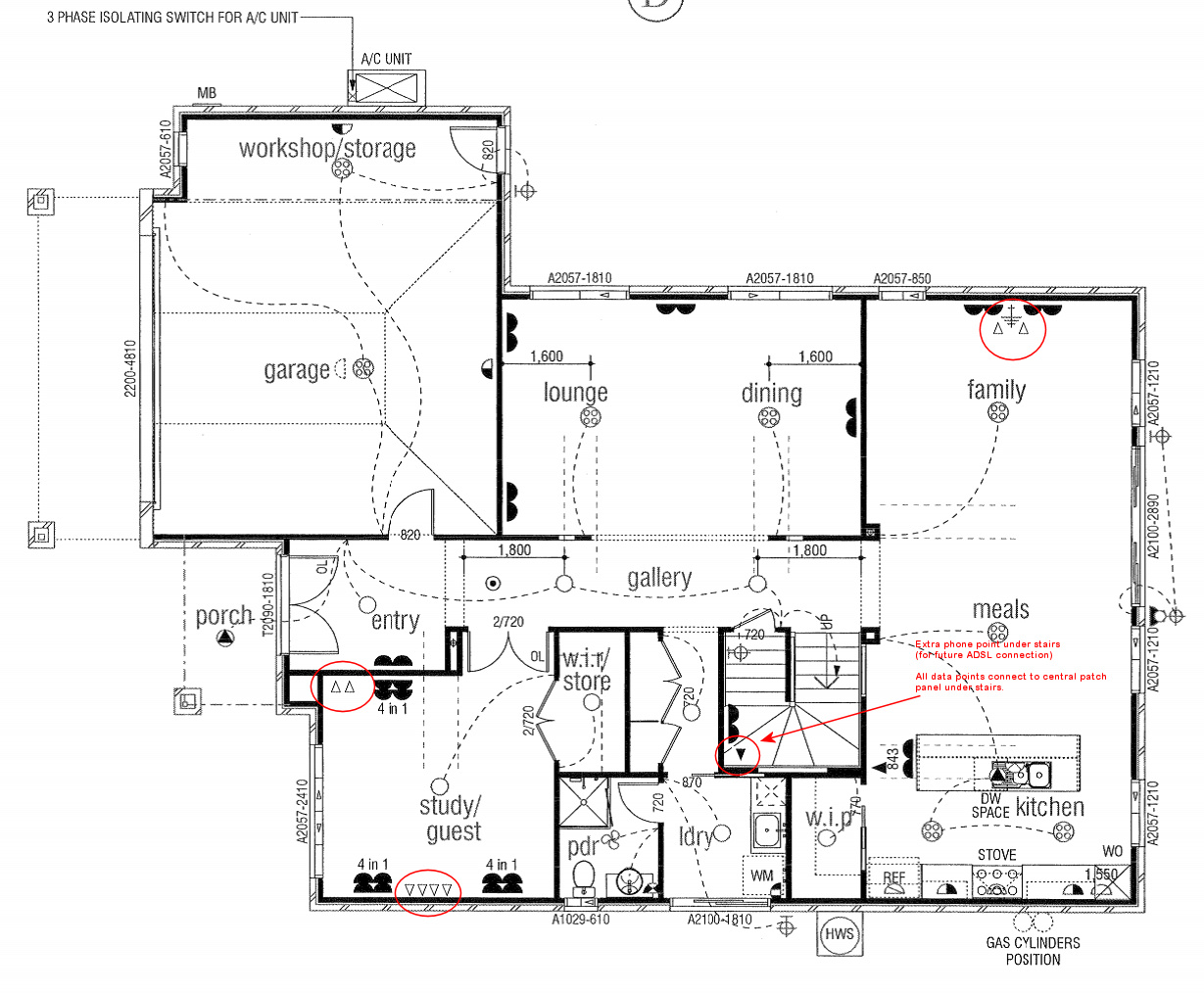
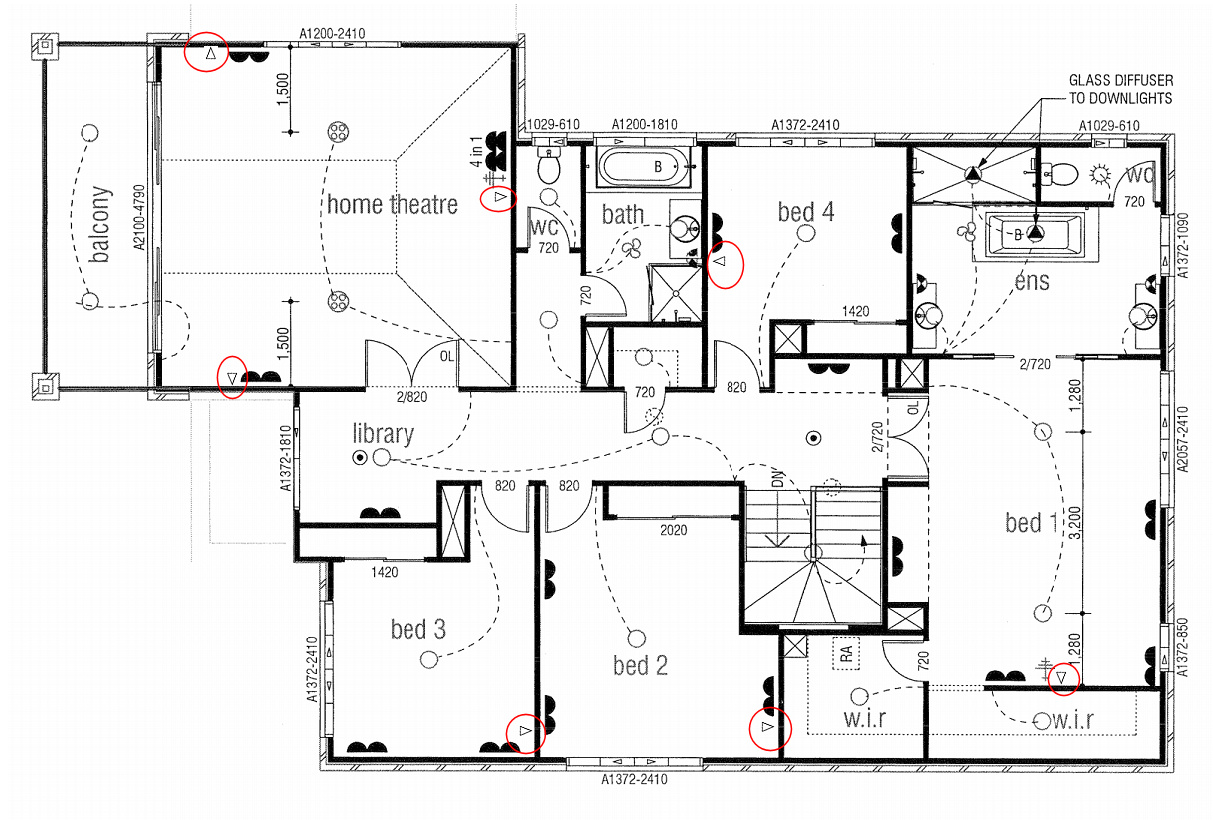
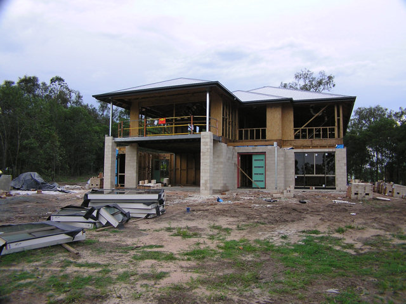
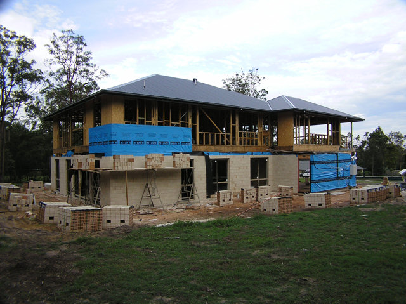
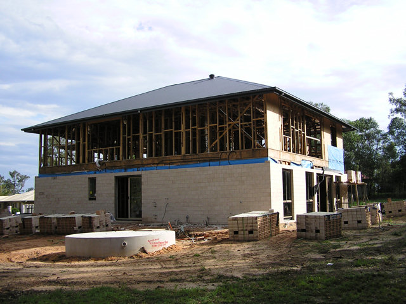
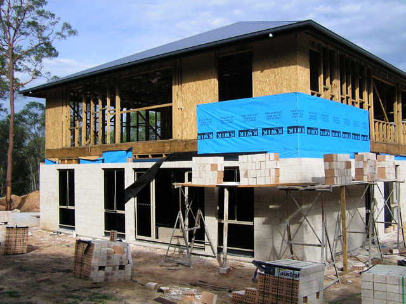
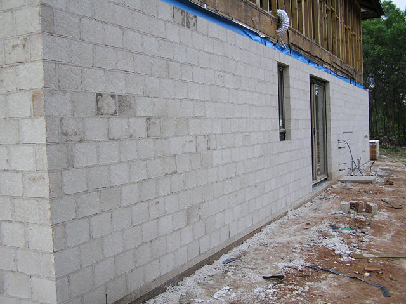
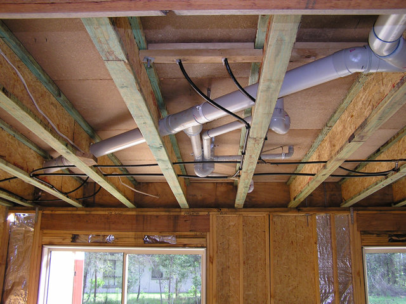
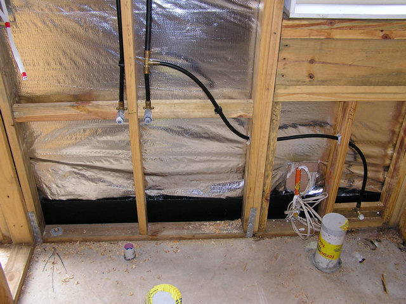
 cool
cool 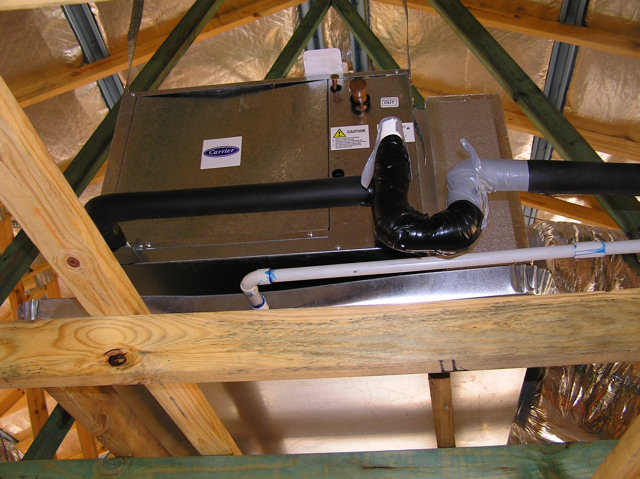
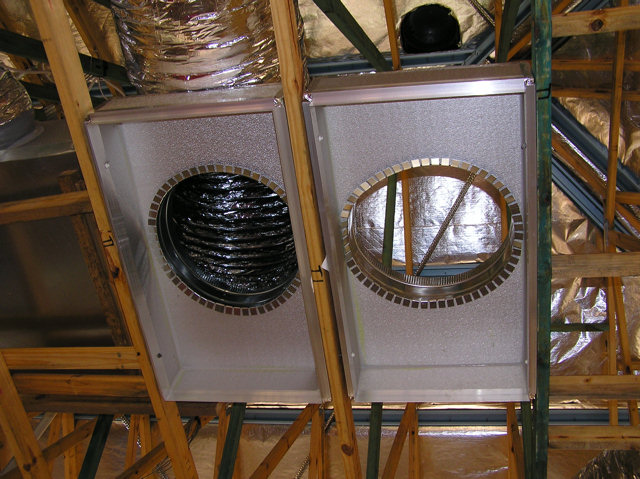
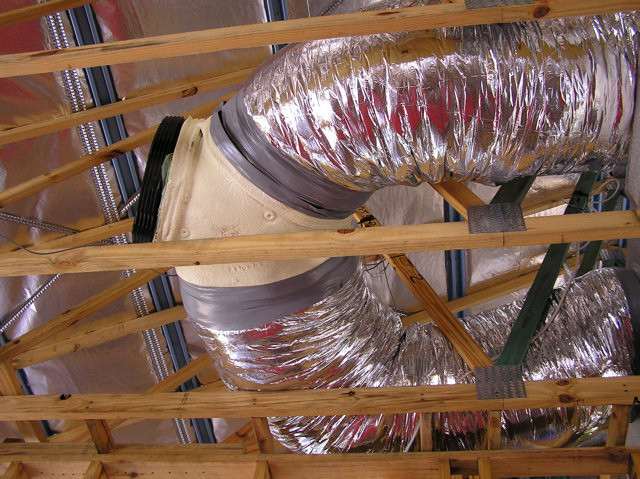
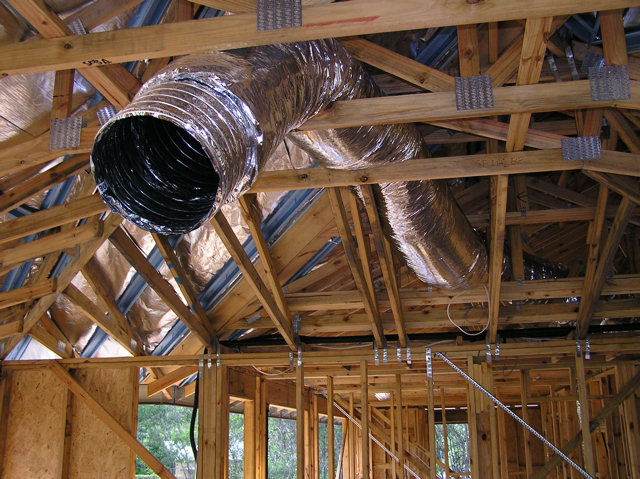
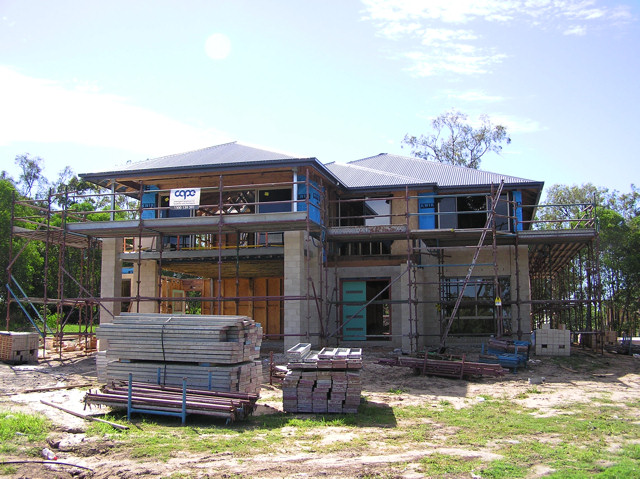
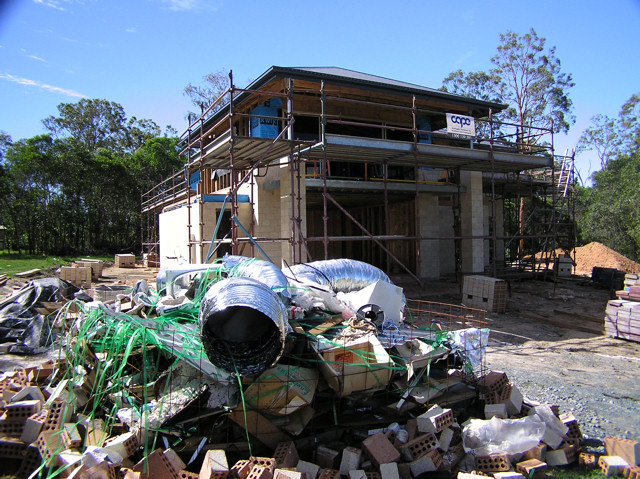
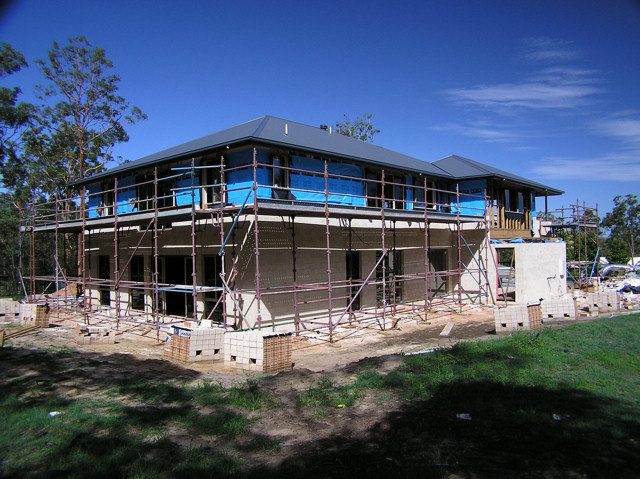
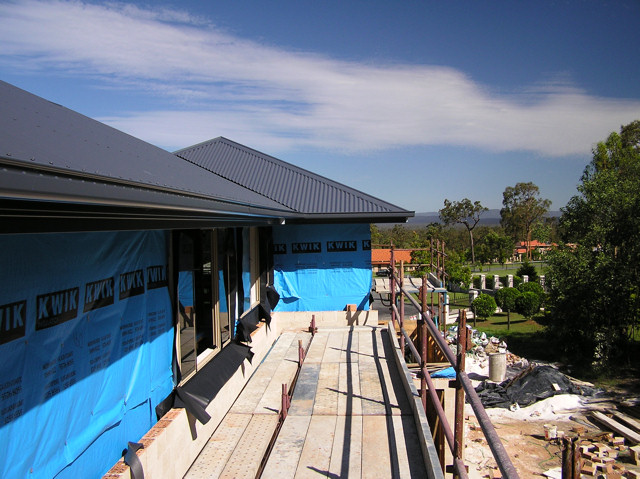
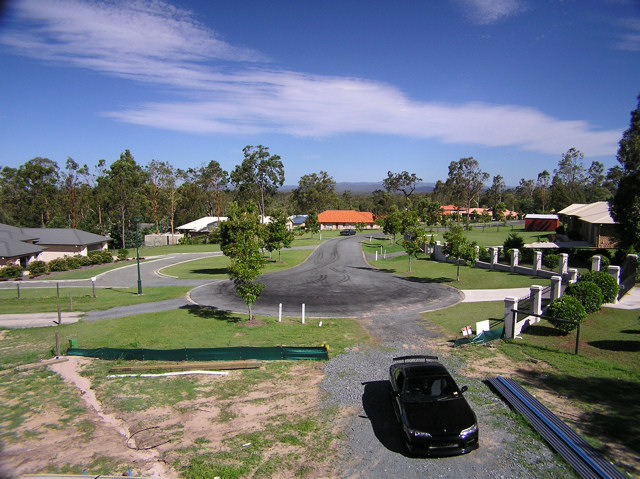
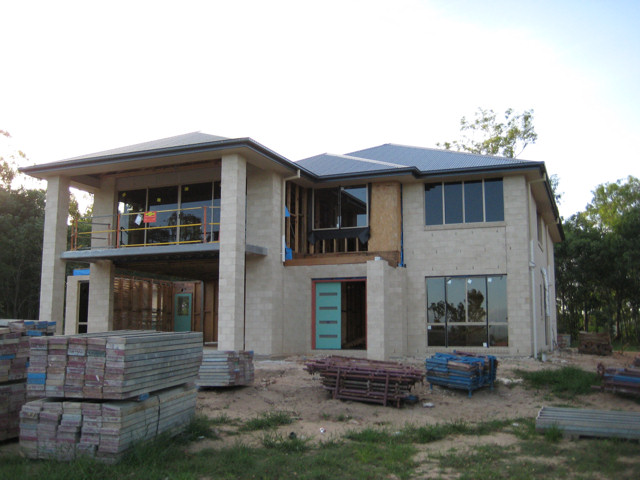
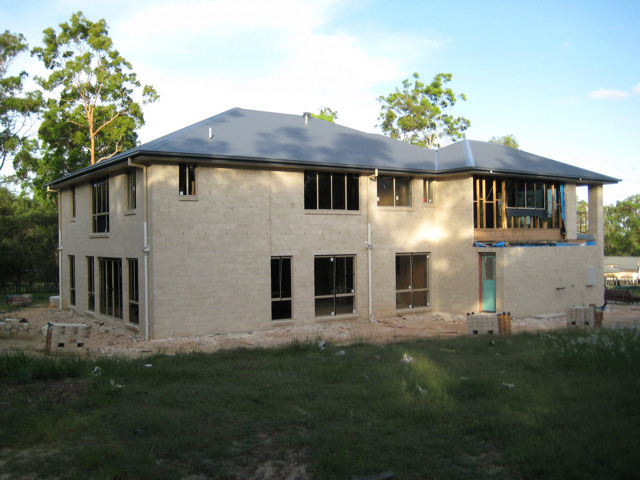
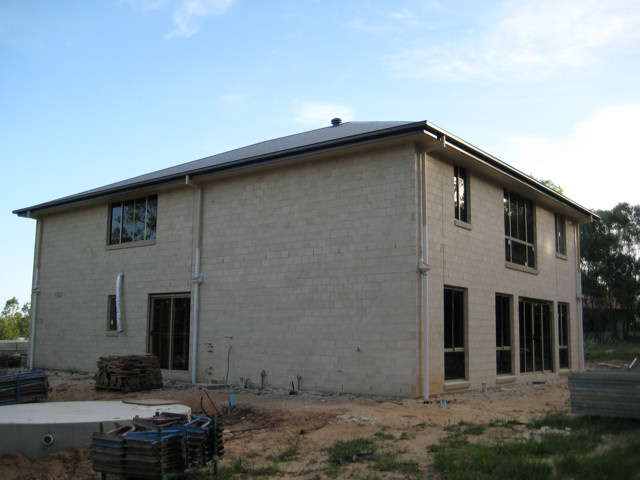
 Going to be an epic pad when it's finished! :smile:
Going to be an epic pad when it's finished! :smile: I'm also jealous of the amount of sunshine on your pics hehe
I'm also jealous of the amount of sunshine on your pics hehe 


 Looks like a fantastic house you are building. It's a big dream of mine to build my own house, and just by looknig at your pics I get more and more inspiration. Thanks alot!!
Looks like a fantastic house you are building. It's a big dream of mine to build my own house, and just by looknig at your pics I get more and more inspiration. Thanks alot!! 